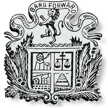20th Century Miscellany |
May 31, 2025 |
The following article was published by
Eddie McRorie on 19th August 2023 on the Johnstone History Facebook page and is
reproduced here with his kind permission.
The Johnstone Public Hall Building - 1867
The Town Hall was funded through public subscription and generous donation from
leading townsmen.
A committee was formed and several architects were asked to submit plans with
the designs of Mr J Lamb of Paisley declared most suitable.
A description of the building follows;
First of all an excellent site has been chosen at the corner of Ludovic Square
and Church Street.
The architect has selected modern Italian as the style of the building with the
door piece having an ornamental balcony over it for its central feature.
The building has a double frontage of fifty feet to the square and ninety feet
to the street. Ludovic Square is wide and spacious as is known to the
townspeople.
The principal entrance is from Ludovic Square on the South by a spacious hall
and staircase to the public hall floor.
The ground storey has a games or amusement room, it is well lighted from the
side walls and there is a reading or newspaper room as well as a Directors room.
There is another large entrance from Church Street from which all rooms on the
ground floor can be readily reached through a corridor. There is also a special
staircase to the public hall for concerts or similar entertainments with first
class seats. Also from this staircase an intermediate room for small meetings is
reached.
The two staircases and wide entrances give a ready means of exit should a panic
seize an audience either from fire or otherwise.
On the ground floor are conveniently placed lavatories, bathroom, urinals and
other necessary accommodations.
The platform at the north end of the public hall has a suite of retiring rooms
for ladies and gentlemen. There is suitable ventilation particularly in the
games room.
A magnificent gift of a new organ worth £600 is to be presented to the new Town
Hall by Mr. H. Bousfield of the firm Finlayson & Bousfield & Co. Flax Mills,
Johnstone
Masonry work- Messrs D Jaffrey & Son, Johnstone,
Carpentry - Mr Robert Whyte, Glasgow
Slater - Mr John Robertson, Johnstone
Plumber Mr John Stewart, Johnstone
Plaster work, Mr James Hutchison,, Paisley
The architect James J Lamb went on to design Renfrew Town Hall in 1868.
I have wondered what the connection was between the Laird of Johnstone and James
Lamb as the architect named his second son Ludovic Houstoun Lamb!
The Town Hall has seen many events and uses including a visit from Her Majesty
Queen Elizabeth ll in 1958 when she was greeted by the Provost James R McKay.
Other times of celebration at the Town Hall was when the local team Johnstone
Burgh won the Scottish Junior cup in 1963-64 and again in1967-68.
Another event was the moving pictures shown held in the Town Hall by "President" George Kemp who had a travelling show.
Picture credits - David McGinley (Town Hall & Ludovic Square) & William Reid
(Johnstone Burgh cup winning celebrations at Town Hall).

View from south east corner of Ludovic
Square

View from Ludovic Square

View from the High Parish Steeple looking
down Church Street

Johnstone Burgh team arriving at the town
hall after lifting the Scottish Junior Cup


View of the town hall and Church Street
during the Queen's visit in 1958 to celebrate the Burgh of Johnstone
Centenary
